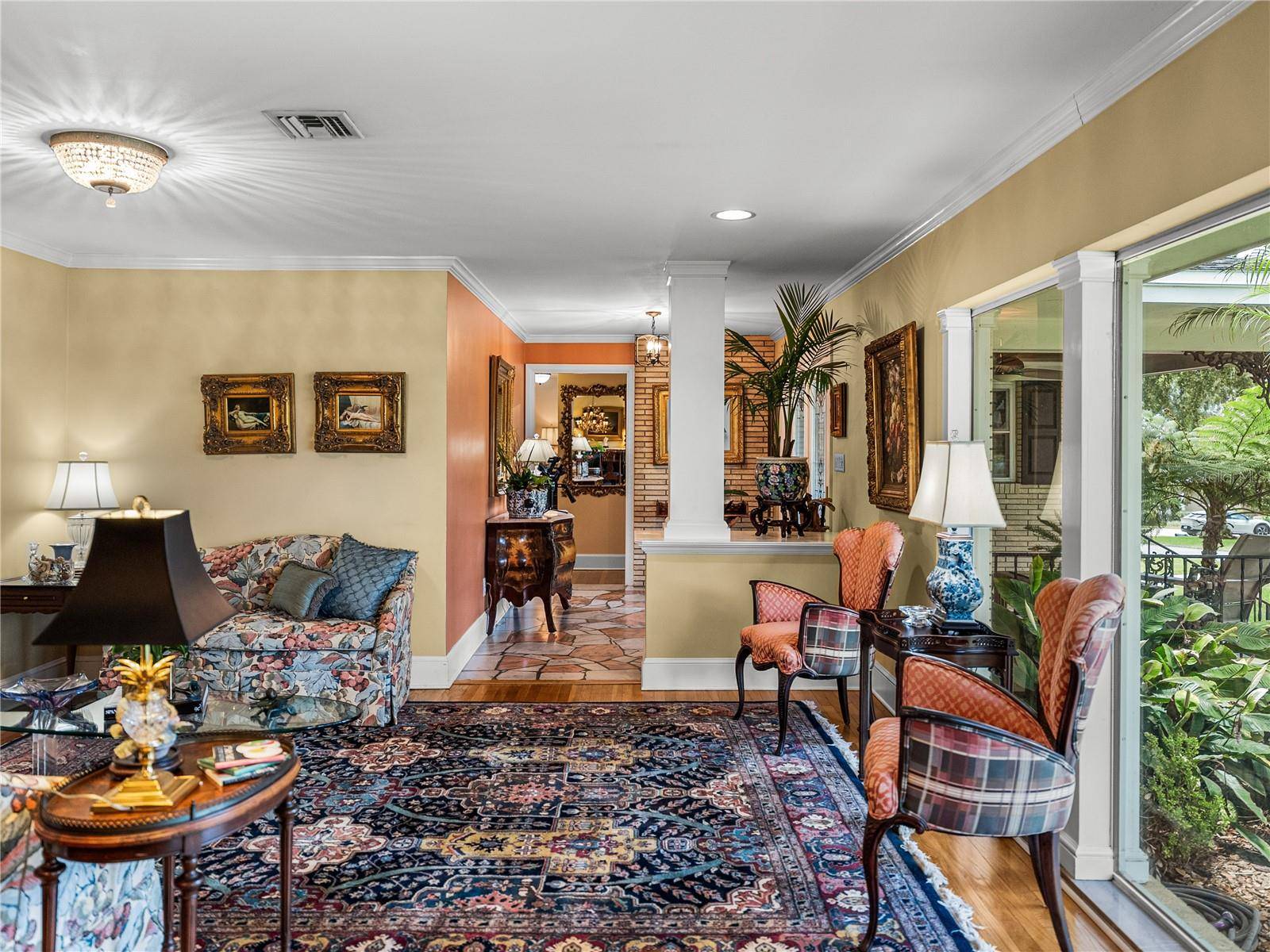3 Beds
3 Baths
2,734 SqFt
3 Beds
3 Baths
2,734 SqFt
Key Details
Property Type Single Family Home
Sub Type Single Family Residence
Listing Status Active
Purchase Type For Sale
Square Footage 2,734 sqft
Price per Sqft $237
Subdivision Laurel Hill
MLS Listing ID L4954206
Bedrooms 3
Full Baths 3
Construction Status Completed
HOA Y/N No
Year Built 1958
Annual Tax Amount $3,176
Lot Size 0.420 Acres
Acres 0.42
Lot Dimensions 135x137
Property Sub-Type Single Family Residence
Source Stellar MLS
Property Description
Location
State FL
County Polk
Community Laurel Hill
Area 33803 - Lakeland
Zoning RA-1
Rooms
Other Rooms Breakfast Room Separate, Den/Library/Office, Family Room, Inside Utility, Storage Rooms
Interior
Interior Features Built-in Features, Ceiling Fans(s), Eat-in Kitchen, Living Room/Dining Room Combo, Solid Surface Counters, Solid Wood Cabinets, Stone Counters, Window Treatments
Heating Central
Cooling Central Air
Flooring Carpet, Wood
Furnishings Unfurnished
Fireplace false
Appliance Built-In Oven, Cooktop, Dishwasher, Dryer, Ice Maker, Microwave, Refrigerator, Washer
Laundry Inside, Laundry Room
Exterior
Exterior Feature French Doors, Lighting, Rain Gutters
Parking Features Driveway, Garage Door Opener
Garage Spaces 2.0
Fence Vinyl
Community Features Street Lights
Utilities Available BB/HS Internet Available, Cable Connected, Public
Roof Type Shingle
Porch Covered, Front Porch, Rear Porch, Screened
Attached Garage true
Garage true
Private Pool No
Building
Lot Description City Limits, Paved
Story 1
Entry Level One
Foundation Basement, Crawlspace, Slab
Lot Size Range 1/4 to less than 1/2
Sewer Public Sewer
Water Public
Architectural Style Ranch
Structure Type Block
New Construction false
Construction Status Completed
Schools
Elementary Schools Cleveland Court Elem
Middle Schools Southwest Middle School
High Schools Lakeland Senior High
Others
Pets Allowed Yes
Senior Community No
Pet Size Extra Large (101+ Lbs.)
Ownership Fee Simple
Acceptable Financing Cash, Conventional, FHA, VA Loan
Listing Terms Cash, Conventional, FHA, VA Loan
Num of Pet 10+
Special Listing Condition None







