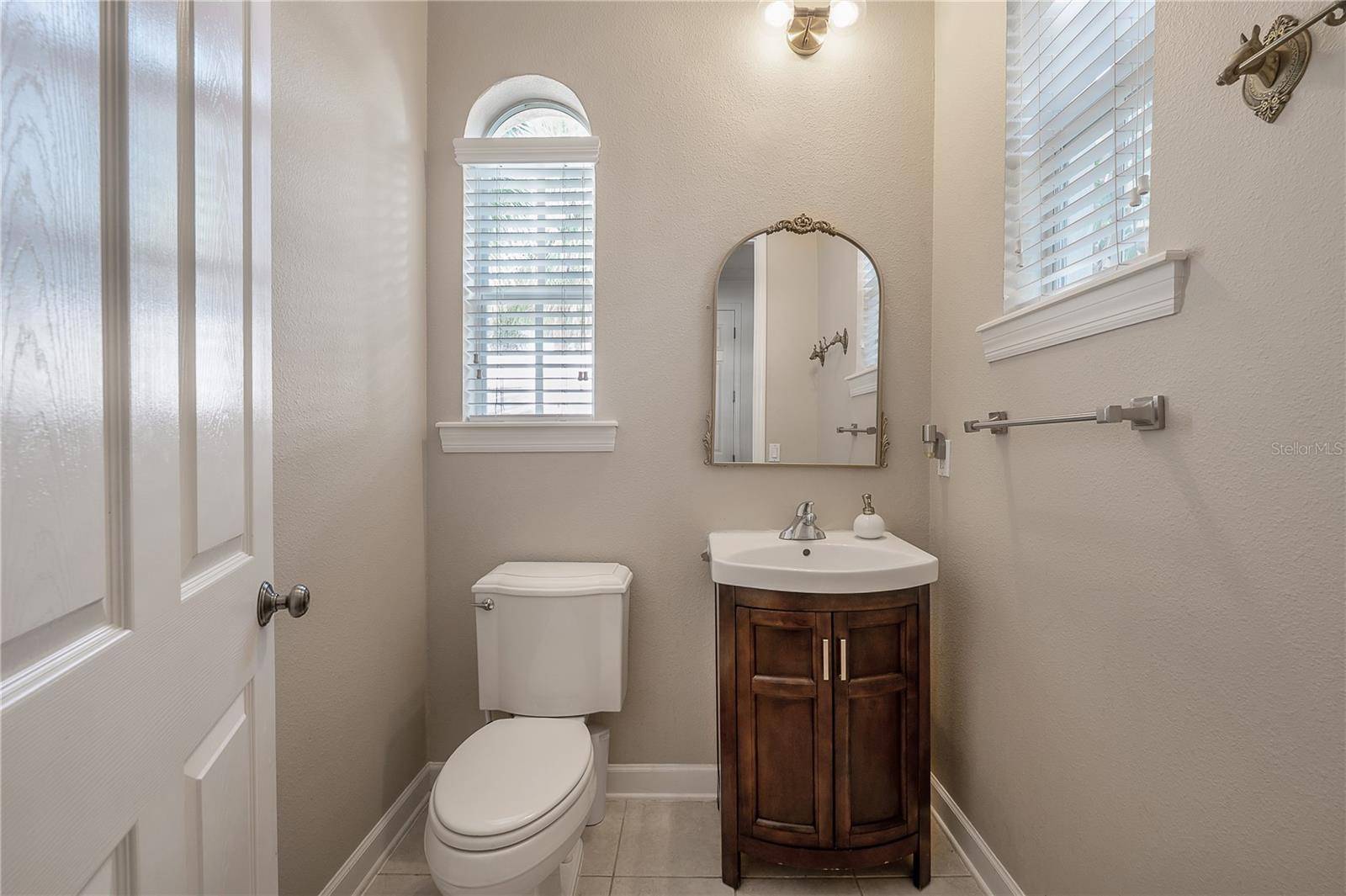3 Beds
3 Baths
1,728 SqFt
3 Beds
3 Baths
1,728 SqFt
Key Details
Property Type Townhouse
Sub Type Townhouse
Listing Status Active
Purchase Type For Rent
Square Footage 1,728 sqft
Subdivision Cabrera Twnhms
MLS Listing ID TB8405519
Bedrooms 3
Full Baths 2
Half Baths 1
HOA Y/N No
Year Built 2005
Lot Size 2,178 Sqft
Acres 0.05
Property Sub-Type Townhouse
Source Stellar MLS
Property Description
The gourmet kitchen boasts granite countertops and stainless steel appliances, while the spacious owner's suite offers a large walk-in closet and a spa-like bath. Enjoy the ease of a one-car garage and unbeatable access to everything Tampa.
Located in an A-rated school district, this home is just a short walk to Hyde Park Village, with countless restaurants and shops nearby, plus easy access to major highways for seamless commuting. With its walkability, location, and stylish updates, this one won't last long!
Location
State FL
County Hillsborough
Community Cabrera Twnhms
Area 33606 - Tampa / Davis Island/University Of Tampa
Interior
Interior Features Built-in Features, Cathedral Ceiling(s), Ceiling Fans(s), Living Room/Dining Room Combo, Open Floorplan
Heating Central
Cooling Central Air
Furnishings Negotiable
Appliance Built-In Oven, Dishwasher, Disposal, Dryer, Electric Water Heater, Microwave, Refrigerator, Washer
Laundry Inside, Laundry Closet, Upper Level
Exterior
Exterior Feature Awning(s), French Doors
Parking Features Driveway, Garage Door Opener
Garage Spaces 1.0
Fence Fenced
Community Features None
Attached Garage true
Garage true
Private Pool No
Building
Story 2
Entry Level Two
New Construction false
Schools
Elementary Schools Gorrie-Hb
Middle Schools Wilson-Hb
High Schools Plant-Hb
Others
Pets Allowed Cats OK, Dogs OK, Pet Deposit
Senior Community No
Membership Fee Required None
Num of Pet 2







