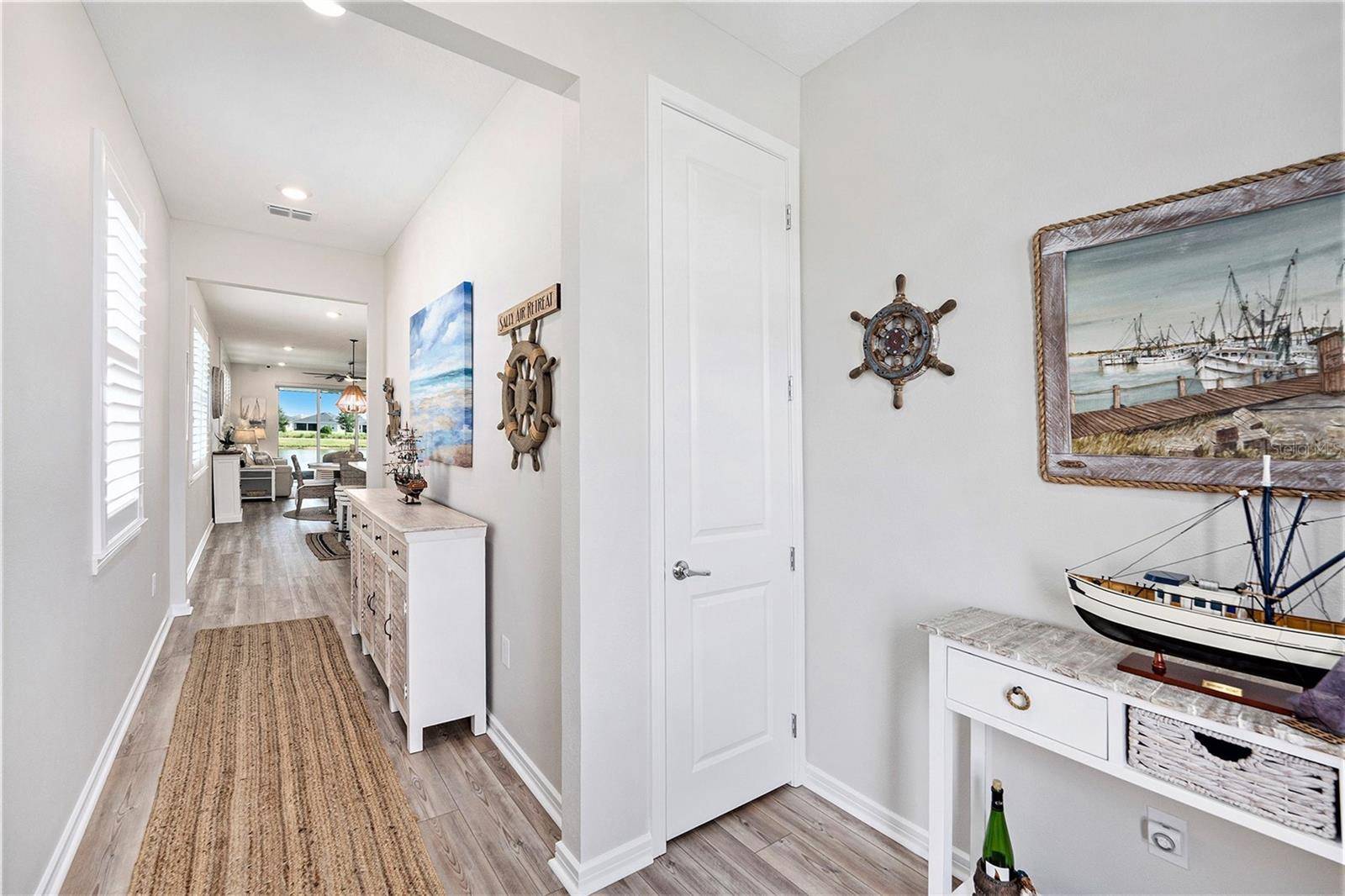3 Beds
2 Baths
1,655 SqFt
3 Beds
2 Baths
1,655 SqFt
Key Details
Property Type Single Family Home
Sub Type Single Family Residence
Listing Status Active
Purchase Type For Rent
Square Footage 1,655 sqft
Subdivision Del Webb At Bayview Ph Ii Subph A & B
MLS Listing ID TB8407539
Bedrooms 3
Full Baths 2
Construction Status Completed
HOA Y/N No
Year Built 2023
Lot Size 4,791 Sqft
Acres 0.11
Property Sub-Type Single Family Residence
Source Stellar MLS
Property Description
Luxury vinyl plank flooring throughout
Custom lighting
Plantation shutters
SMART HOME tech with Nest thermostat, ADT security system, and video surveillance
50 AMP EV Charger
Professional landscaping with lighting
Hurricane shutters
Epoxy-coated garage floor
Custom front door and retractable screen
And the best part? The HOA covers your lawn care, internet, and basic cable—saving you time and money while you enjoy life in this vibrant, amenity-rich community.
Del Webb BayView offers an unbeatable lifestyle with:
Heated resort-style pool & spa
Resistance pool, fitness center, and full-time lifestyle director
Tennis, pickleball, shuffleboard, and bocce courts
Dog park, walking trails, and on-site restaurant
Social clubs, art classes, concerts, and more!
Just minutes from I-75, world-class beaches, airports, shopping, and dining, this home offers not just comfort, but community and convenience.
Owers will consider pets!
Location
State FL
County Manatee
Community Del Webb At Bayview Ph Ii Subph A & B
Area 34219 - Parrish
Rooms
Other Rooms Family Room, Great Room, Inside Utility
Interior
Interior Features Built-in Features, Ceiling Fans(s), Eat-in Kitchen, High Ceilings, Living Room/Dining Room Combo, Pest Guard System, Primary Bedroom Main Floor, Smart Home, Solid Surface Counters, Stone Counters, Thermostat, Walk-In Closet(s), Window Treatments
Heating Electric, Natural Gas
Cooling Central Air
Flooring Carpet, Luxury Vinyl
Fireplaces Type Electric
Furnishings Unfurnished
Fireplace true
Appliance Built-In Oven, Cooktop, Dishwasher, Disposal, Dryer, Gas Water Heater, Ice Maker, Microwave, Range, Range Hood, Refrigerator, Washer
Laundry Electric Dryer Hookup, Inside, Laundry Room, Washer Hookup
Exterior
Exterior Feature Hurricane Shutters, Lighting, Rain Gutters
Parking Features Electric Vehicle Charging Station(s), Garage Door Opener, Other
Garage Spaces 2.0
Community Features Clubhouse, Dog Park, Fitness Center, Gated Community - Guard, Golf Carts OK, Pool, Restaurant, Sidewalks, Tennis Court(s)
Utilities Available BB/HS Internet Available, Cable Connected, Electricity Connected, Natural Gas Connected
Amenities Available Cable TV, Clubhouse, Fitness Center, Gated, Other, Pickleball Court(s), Pool, Recreation Facilities, Security, Spa/Hot Tub, Tennis Court(s)
Waterfront Description Pond
View Y/N Yes
View Water
Porch Screened
Attached Garage true
Garage true
Private Pool No
Building
Lot Description Landscaped
Story 1
Entry Level One
Builder Name Pulte Home Company
Sewer Public Sewer
Water Public
New Construction false
Construction Status Completed
Schools
Elementary Schools Virgil Mills Elementary
Middle Schools Buffalo Creek Middle
High Schools Parrish Community High
Others
Pets Allowed Breed Restrictions, Cats OK, Dogs OK, Pet Deposit, Yes
Senior Community Yes
Membership Fee Required Required







