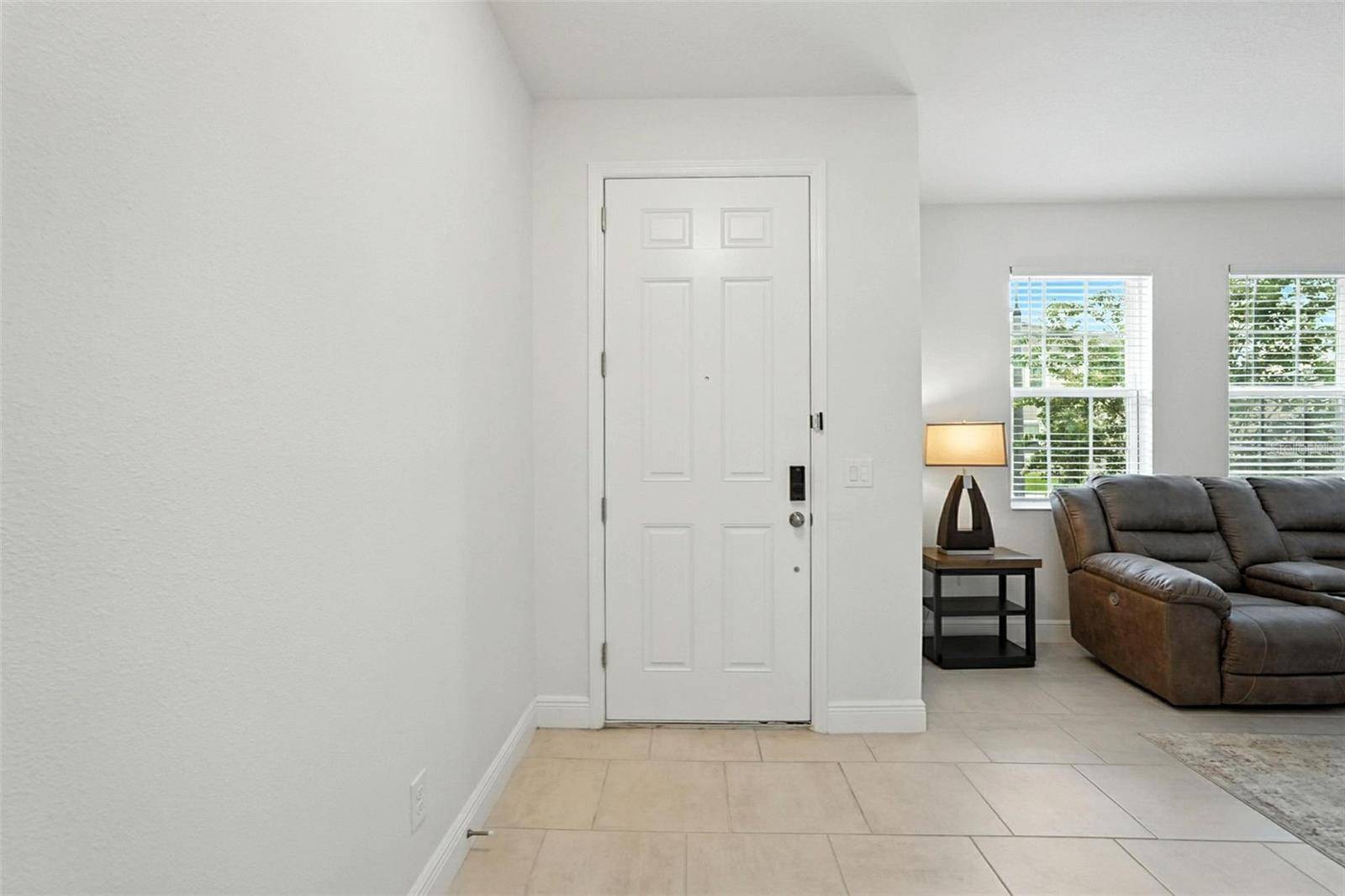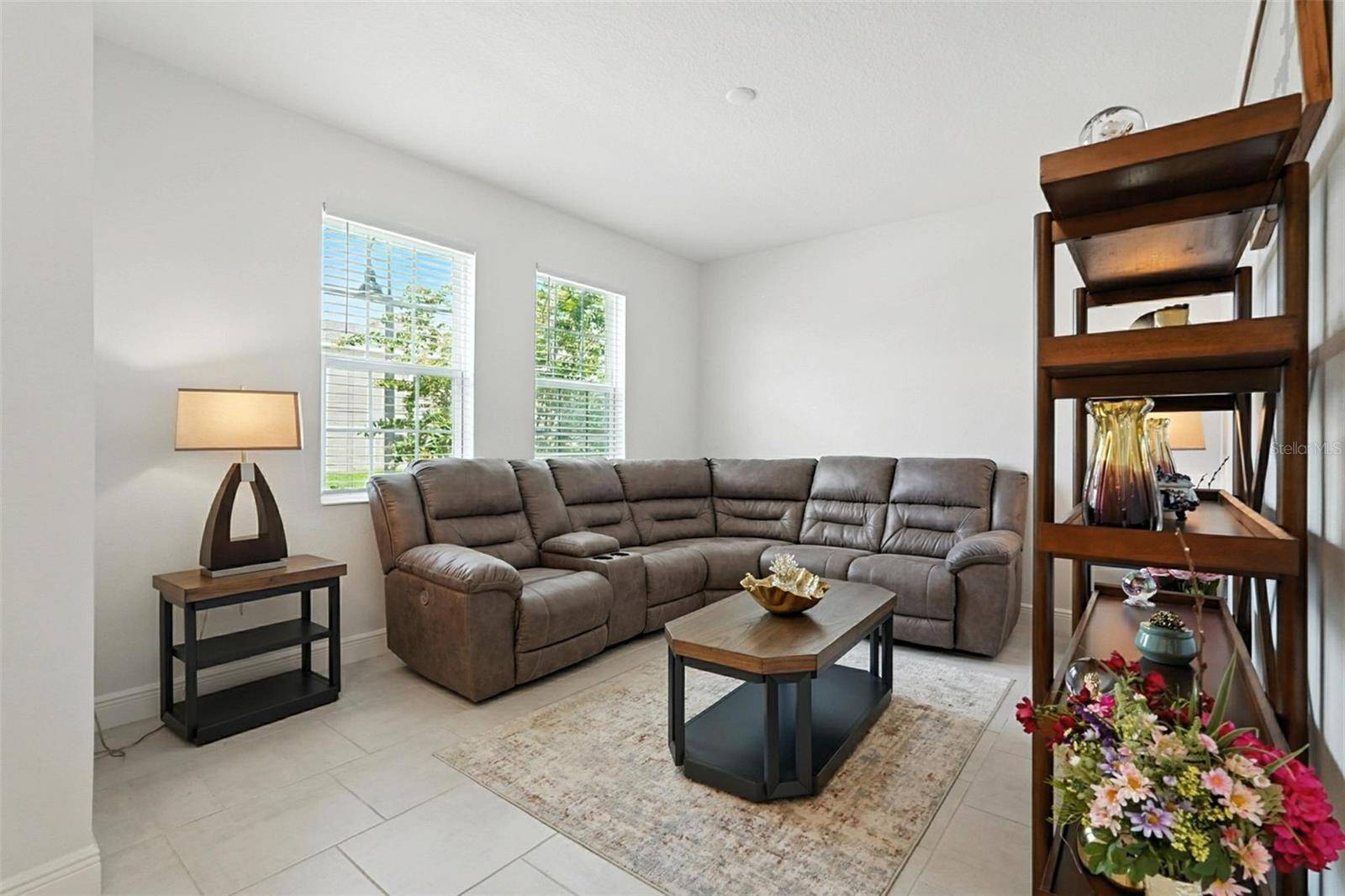4 Beds
2 Baths
2,103 SqFt
4 Beds
2 Baths
2,103 SqFt
Key Details
Property Type Single Family Home
Sub Type Single Family Residence
Listing Status Active
Purchase Type For Sale
Square Footage 2,103 sqft
Price per Sqft $252
Subdivision Hanover Lakes Ph 5
MLS Listing ID O6326600
Bedrooms 4
Full Baths 2
HOA Fees $315/qua
HOA Y/N Yes
Annual Recurring Fee 1260.0
Year Built 2023
Annual Tax Amount $7,749
Lot Size 6,969 Sqft
Acres 0.16
Property Sub-Type Single Family Residence
Source Stellar MLS
Property Description
Location
State FL
County Osceola
Community Hanover Lakes Ph 5
Area 34772 - St Cloud (Narcoossee Road)
Zoning RESI
Interior
Interior Features Kitchen/Family Room Combo, Open Floorplan, Solid Surface Counters, Stone Counters, Walk-In Closet(s)
Heating Central
Cooling Central Air
Flooring Ceramic Tile
Fireplace false
Appliance Convection Oven, Dishwasher, Disposal, Microwave, Refrigerator
Laundry Common Area
Exterior
Exterior Feature Sidewalk
Garage Spaces 2.0
Community Features Playground, Pool, Sidewalks
Utilities Available Public
Water Access Yes
Water Access Desc Lake
Roof Type Shingle
Attached Garage true
Garage true
Private Pool No
Building
Entry Level One
Foundation Slab
Lot Size Range 0 to less than 1/4
Sewer Public Sewer
Water Public
Structure Type Block
New Construction false
Others
Pets Allowed Yes
Senior Community No
Ownership Fee Simple
Monthly Total Fees $105
Acceptable Financing Cash, Conventional, FHA, Other, USDA Loan, VA Loan
Membership Fee Required Required
Listing Terms Cash, Conventional, FHA, Other, USDA Loan, VA Loan
Special Listing Condition None







