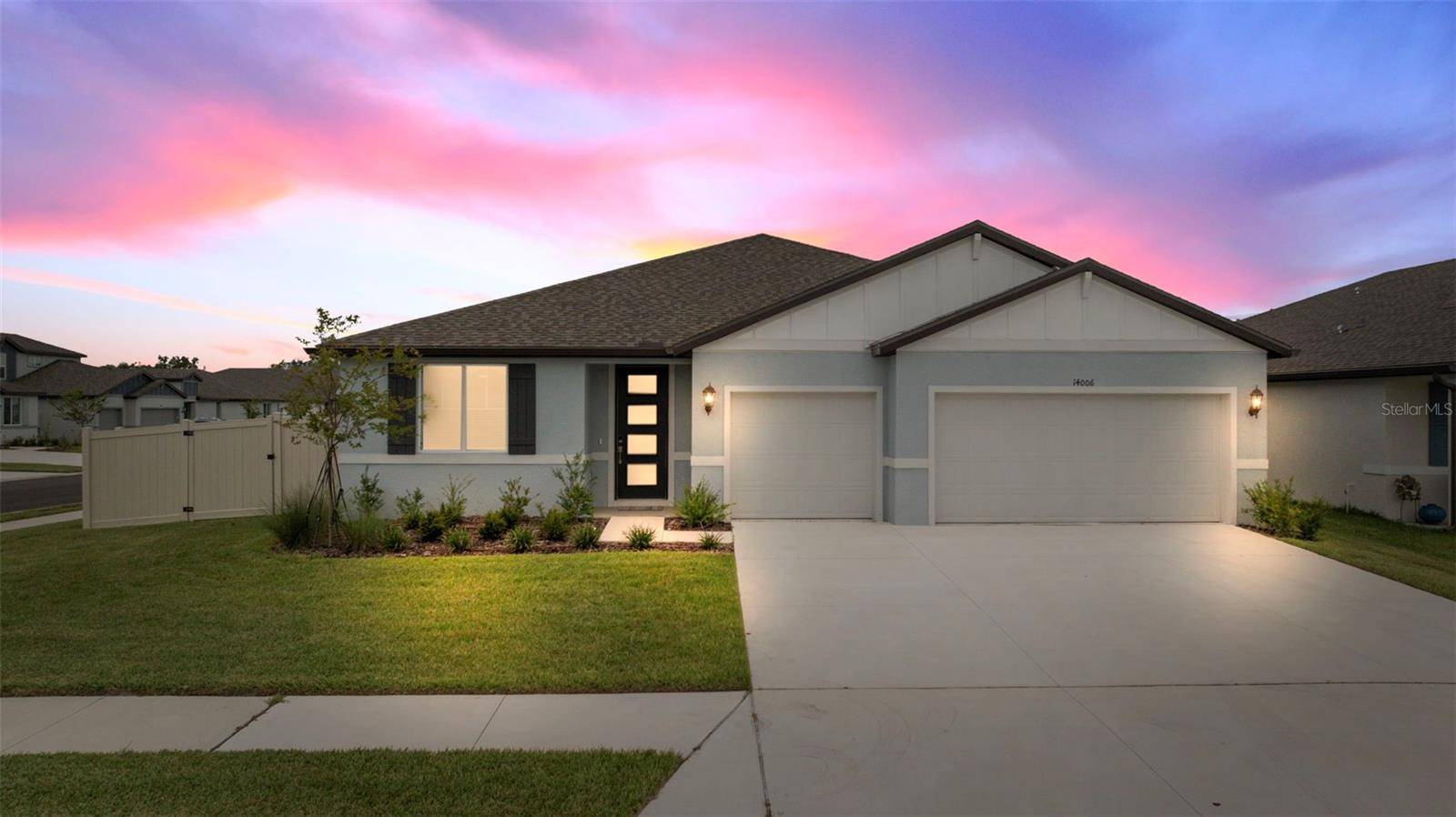4 Beds
3 Baths
2,181 SqFt
4 Beds
3 Baths
2,181 SqFt
Key Details
Property Type Single Family Home
Sub Type Single Family Residence
Listing Status Active
Purchase Type For Sale
Square Footage 2,181 sqft
Price per Sqft $194
Subdivision Saltmdws Ph Ia
MLS Listing ID A4659195
Bedrooms 4
Full Baths 3
Construction Status Completed
HOA Fees $150/ann
HOA Y/N Yes
Annual Recurring Fee 150.0
Year Built 2024
Annual Tax Amount $4,716
Lot Size 8,712 Sqft
Acres 0.2
Property Sub-Type Single Family Residence
Source Stellar MLS
Property Description
Why wait to build when this upgraded, move-in-ready gem has it all—including a large, fenced-in yard perfect for pets, play, or pool! Set on a spacious corner lot, this energy-efficient 4-bedroom, 3-bath home with a 3-car garage offers unbeatable value. Inside, you'll find modern finishes throughout—from sleek quartz countertops, cooktop, and wall oven in the gourmet kitchen to durable plank tile flooring in the main living areas. The open layout flows effortlessly into the great room and dining space—ideal for entertaining or everyday living.
The private primary suite is a peaceful retreat featuring a spa-style bath and a huge walk-in closet. Thoughtful upgrades include a 6' vinyl privacy fence, screened lanai, gutters, ceiling fans in every room, and all appliances—yes, even washer and dryer—are included.
Located in Salt Meadows, enjoy access to a resort-style pool, clubhouse with fitness center, sports courts, playground, and more. With easy access to I-75, you're just minutes from Bradenton, Sarasota, St. Pete, and Gulf Coast beaches.
Don't miss your chance to own this better-than-new beauty with room to roam—schedule your showing today!
Location
State FL
County Manatee
Community Saltmdws Ph Ia
Area 34219 - Parrish
Zoning RESI
Interior
Interior Features Ceiling Fans(s), High Ceilings, Open Floorplan, Solid Surface Counters, Split Bedroom, Walk-In Closet(s), Window Treatments
Heating Central, Heat Pump
Cooling Central Air, Humidity Control
Flooring Carpet, Ceramic Tile
Fireplace false
Appliance Built-In Oven, Cooktop, Dishwasher, Disposal, Dryer, Electric Water Heater, Exhaust Fan, Microwave, Range Hood, Refrigerator, Washer
Laundry Inside, Laundry Room
Exterior
Exterior Feature Hurricane Shutters, Rain Gutters, Sidewalk, Sliding Doors
Parking Features Garage Door Opener
Garage Spaces 3.0
Fence Vinyl
Community Features Deed Restrictions, Fitness Center, Playground, Pool, Sidewalks
Utilities Available Cable Connected, Electricity Connected, Sewer Connected, Water Connected
Amenities Available Fitness Center, Playground, Pool
Roof Type Shingle
Porch Covered, Rear Porch, Screened
Attached Garage true
Garage true
Private Pool No
Building
Lot Description Corner Lot, Level
Entry Level One
Foundation Slab
Lot Size Range 0 to less than 1/4
Builder Name Meritage
Sewer Public Sewer
Water Public
Architectural Style Florida
Structure Type Block,Stucco
New Construction false
Construction Status Completed
Schools
Elementary Schools Annie Lucy Williams Elementary
Middle Schools Buffalo Creek Middle
High Schools Parrish Community High
Others
Pets Allowed Cats OK, Dogs OK, Yes
HOA Fee Include Pool
Senior Community No
Ownership Fee Simple
Monthly Total Fees $12
Acceptable Financing Cash, Conventional, FHA, VA Loan
Membership Fee Required Required
Listing Terms Cash, Conventional, FHA, VA Loan
Special Listing Condition None
Virtual Tour https://listings.textured.media/videos/01981de4-b10c-7234-a65a-21eab38d1246







