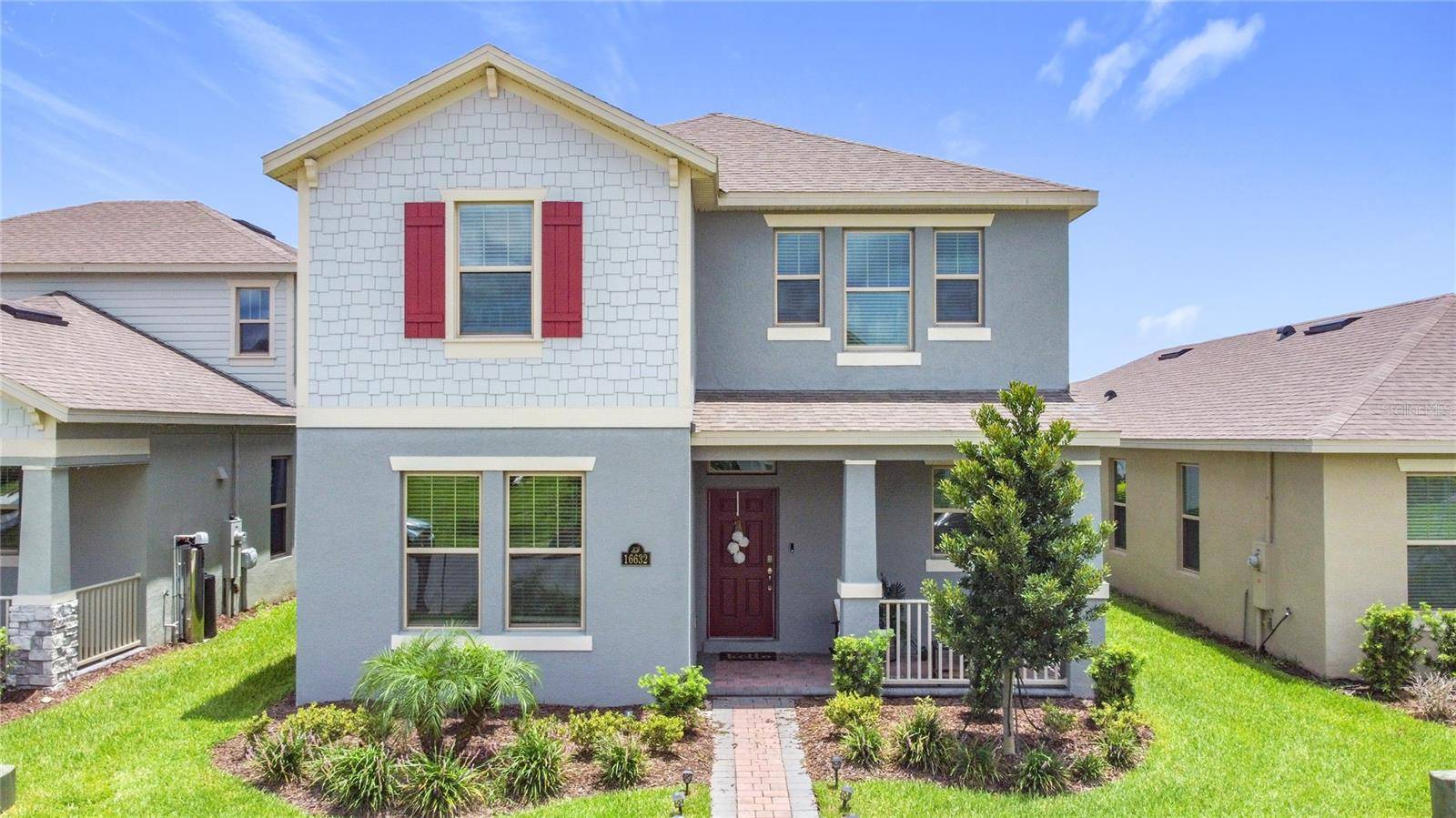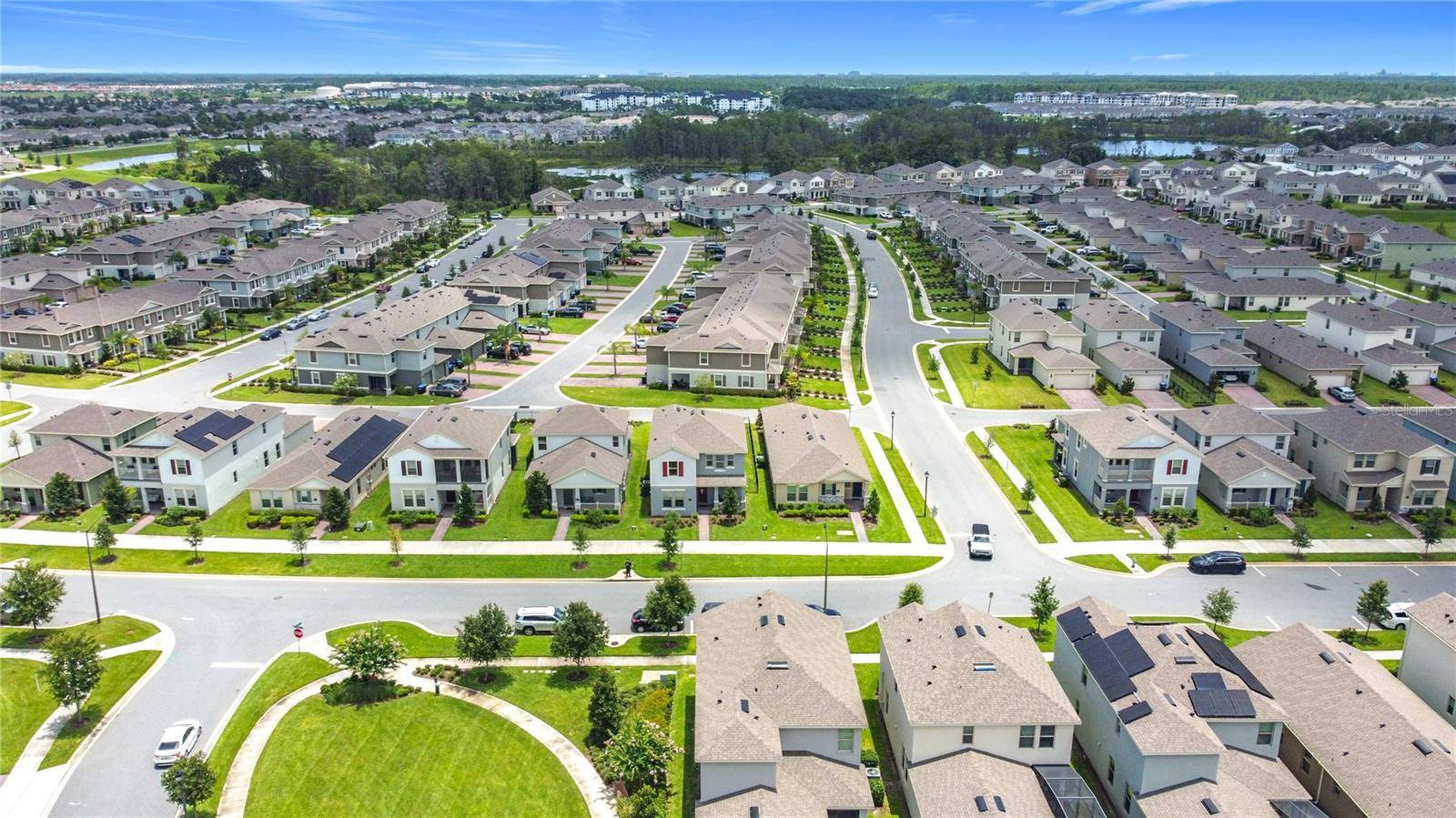4 Beds
4 Baths
2,292 SqFt
4 Beds
4 Baths
2,292 SqFt
Key Details
Property Type Single Family Home
Sub Type Single Family Residence
Listing Status Active
Purchase Type For Sale
Square Footage 2,292 sqft
Price per Sqft $274
Subdivision Waterleigh Ph 4B & 4C
MLS Listing ID OM705924
Bedrooms 4
Full Baths 3
Half Baths 1
HOA Fees $281/mo
HOA Y/N Yes
Annual Recurring Fee 3374.76
Year Built 2023
Annual Tax Amount $8,546
Lot Size 5,227 Sqft
Acres 0.12
Property Sub-Type Single Family Residence
Source Stellar MLS
Property Description
Location
State FL
County Orange
Community Waterleigh Ph 4B & 4C
Area 34787 - Winter Garden/Oakland
Zoning P-D
Interior
Interior Features Ceiling Fans(s), High Ceilings, Open Floorplan, PrimaryBedroom Upstairs, Thermostat, Walk-In Closet(s)
Heating Central
Cooling Central Air
Flooring Carpet, Tile
Fireplace false
Appliance Dishwasher, Microwave, Range, Range Hood, Refrigerator
Laundry Laundry Room
Exterior
Exterior Feature Sidewalk
Garage Spaces 2.0
Fence Fenced, Other
Utilities Available Other
Roof Type Shingle
Attached Garage true
Garage true
Private Pool No
Building
Entry Level Two
Foundation Slab
Lot Size Range 0 to less than 1/4
Sewer Public Sewer
Water Public
Structure Type Block,Concrete,Stucco
New Construction false
Others
Pets Allowed Breed Restrictions
Senior Community No
Ownership Fee Simple
Monthly Total Fees $281
Acceptable Financing Cash, Conventional, FHA, VA Loan
Membership Fee Required Required
Listing Terms Cash, Conventional, FHA, VA Loan
Special Listing Condition Short Sale
Virtual Tour https://www.zillow.com/view-imx/4df3fc52-8e90-4d9b-bbb8-ab20f606b4b2?setAttribution=mls&wl=true&initialViewType=pano&utm_source=dashboard







