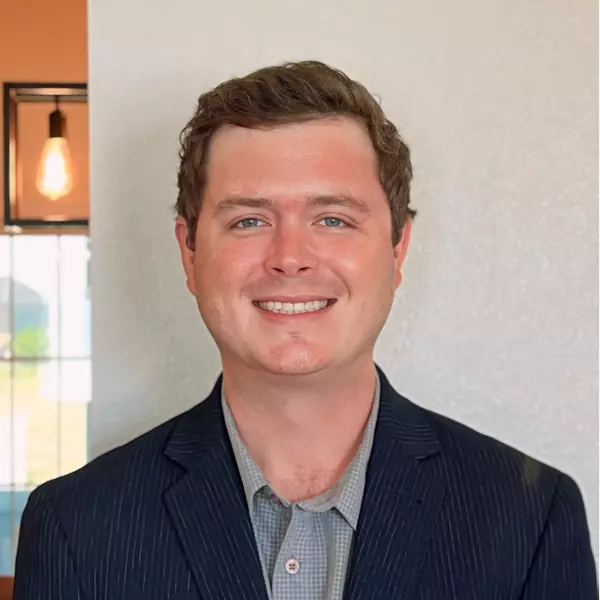$1,175,000
$1,175,000
For more information regarding the value of a property, please contact us for a free consultation.
4 Beds
3 Baths
3,943 SqFt
SOLD DATE : 04/06/2022
Key Details
Sold Price $1,175,000
Property Type Single Family Home
Sub Type Single Family Residence
Listing Status Sold
Purchase Type For Sale
Square Footage 3,943 sqft
Price per Sqft $297
Subdivision Heritage Lakes Ph 02
MLS Listing ID T3356749
Sold Date 04/06/22
Bedrooms 4
Full Baths 3
HOA Fees $238/mo
HOA Y/N Yes
Originating Board Stellar MLS
Annual Recurring Fee 2856.0
Year Built 2014
Annual Tax Amount $9,945
Lot Size 0.410 Acres
Acres 0.41
Property Sub-Type Single Family Residence
Property Description
Absolutely stunning Custom Home located behind a 24 hour manned gate in the Heritage Lakes section of the sought after award winning Grasslands Golf and Country Club! This rare find offers 4/5 bedrooms, 3 full baths, office/den, theatre, grand family room, dining room, yoga/workout bonus room and a deep 3 car garage. Situated on an oversized culdesac lot with private endless wooded views. The perfect central location within minutes to shopping, theatre, restaurants, mall, grocery stores and more. Offering an outdoor lifestyle community to include golf, tennis, swimming, volleyball, pickle ball and a social clubhouse with fabulous dining! Lush new mature landscaping and outdoor lighting completes the beautiful architecture of this home. The long brick paver drive allows for plenty of parking and a large fenced in backyard is a rare find. Upon entering the double door entry there is a two story foyer that greets you and leads to the large open floorplan that is grand and welcoming. Travertine flooring flows throughout the main living areas along with tall ceilings, crown moldings and all the added touches. This gourmet kitchen offers custom cabinetry soft close drawers to include banks of drawers, added glass uppers with lighting, upgraded gas appliances to include a 5 burner gas cooktop, a huge hidden walk in pantry, granite countertops, generous island with bar seating, spacious eat in area and a wet bar with a wine refrigerator adjacent to the kitchen located by the separate dining area. The downstairs master suite is on its own wing of the home with a large walk in closet offering custom builtins. The master bath is a show stopper with his and her vanities, double entry walk in shower and garden tub. There is a separate den/office and another full bedroom and bath on the main floor. The upstairs area is open to grand family room below and offers two more gracious bedrooms and a full bath with an oversized shower. Also, upstairs is a newly remodeled custom theater with a 94" screen with lush bi level raised seating for movie time comfort. If that is not enough there also is an added balcony. Right off the theatre is a bonus room which can be used as an exercise/yoga, arts and crafts, the possibilities are endless. The large screened in lanai is 48 ft long offering an outdoor kitchen and plenty of room for outdoor seating and dreamy views of the huge fenced in backyard and wooded views. There are so many upgrades throughout this home - tile roof, travertine and wood flooring throughout, custom cabinetry, wet bar, built in desk, crown moldings, trey ceilings, walk in closets with custom shelving, upgraded lighting, granite countertops, huge laundry room with custom cabinets and built in laundry sink, plantation shutters, upgraded fixtures and lighting, new exterior paint and so much more.... do not miss this one of a kind custom home that offers so much attention to detail with the perfect location!
Location
State FL
County Polk
Community Heritage Lakes Ph 02
Area 33803 - Lakeland
Rooms
Other Rooms Den/Library/Office, Family Room, Formal Dining Room Separate, Inside Utility, Media Room, Storage Rooms
Interior
Interior Features Ceiling Fans(s), Crown Molding, Eat-in Kitchen, High Ceilings, Kitchen/Family Room Combo, Master Bedroom Main Floor, Open Floorplan, Solid Wood Cabinets, Split Bedroom, Stone Counters, Thermostat, Tray Ceiling(s), Walk-In Closet(s), Wet Bar
Heating Central
Cooling Central Air
Flooring Carpet, Travertine, Wood
Fireplace false
Appliance Bar Fridge, Built-In Oven, Convection Oven, Cooktop, Dishwasher, Disposal, Dryer, Microwave, Refrigerator, Tankless Water Heater, Washer, Wine Refrigerator
Laundry Laundry Room
Exterior
Exterior Feature Balcony, Fence, French Doors, Irrigation System, Lighting, Outdoor Grill, Outdoor Kitchen, Rain Gutters, Sidewalk
Parking Features Garage Door Opener, Garage Faces Side, Golf Cart Parking, Off Street, Oversized, Parking Pad
Garage Spaces 3.0
Fence Other
Community Features Deed Restrictions, Gated, Golf Carts OK, Golf, Sidewalks, Special Community Restrictions, Tennis Courts
Utilities Available Cable Connected, Electricity Connected, Natural Gas Connected, Public, Sewer Connected, Street Lights, Underground Utilities, Water Connected
Amenities Available Gated, Golf Course, Pickleball Court(s), Pool, Recreation Facilities, Tennis Court(s)
View Trees/Woods
Roof Type Tile
Porch Covered, Enclosed, Patio, Rear Porch, Screened
Attached Garage true
Garage true
Private Pool No
Building
Lot Description Cul-De-Sac, In County, Key Lot, Level, Near Golf Course, Oversized Lot, Sidewalk, Paved
Story 2
Entry Level Two
Foundation Slab
Lot Size Range 1/4 to less than 1/2
Sewer Public Sewer
Water Public
Architectural Style Custom
Structure Type Block,Stone,Stucco
New Construction false
Schools
Elementary Schools Dixieland Elem
Middle Schools Sleepy Hill Middle
High Schools Lakeland Senior High
Others
Pets Allowed Yes
HOA Fee Include Escrow Reserves Fund,Other,Private Road
Senior Community No
Ownership Fee Simple
Monthly Total Fees $238
Acceptable Financing Cash, Conventional
Membership Fee Required Required
Listing Terms Cash, Conventional
Special Listing Condition None
Read Less Info
Want to know what your home might be worth? Contact us for a FREE valuation!

Our team is ready to help you sell your home for the highest possible price ASAP

© 2025 My Florida Regional MLS DBA Stellar MLS. All Rights Reserved.
Bought with BHHS FLORIDA PROPERTIES GROUP
${companyName}
Phone

