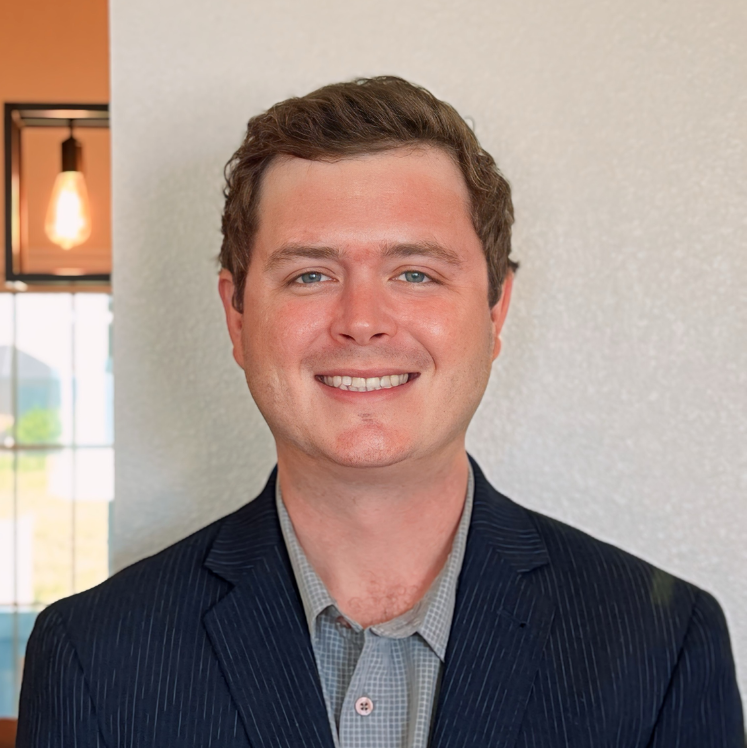Bought with PLATINUM HOMES AND LAND REALTY
$795,000
$1,124,000
29.3%For more information regarding the value of a property, please contact us for a free consultation.
4 Beds
5 Baths
5,700 SqFt
SOLD DATE : 06/07/2023
Key Details
Sold Price $795,000
Property Type Single Family Home
Sub Type Single Family Residence
Listing Status Sold
Purchase Type For Sale
Square Footage 5,700 sqft
Price per Sqft $139
Subdivision Unincorp/Swfwmd
MLS Listing ID MFRO6040550
Sold Date 06/07/23
Style Mediterranean
Bedrooms 4
Full Baths 4
Half Baths 1
HOA Fees $10/ann
HOA Y/N Yes
Year Built 1987
Annual Tax Amount $6,917
Tax Year 2021
Lot Size 6.120 Acres
Acres 6.12
Property Sub-Type Single Family Residence
Source Stellar MLS
Property Description
Great new price! This home is about to get a new 50 year metal terracotta color roof to replace the existing tiles valued at $180,000. Exclusive Spanish style home set on 6.12 equestrian approved acres in a small private gated community in desirable district of south east Winter Haven. Enter the large circular driveway and pull up in front of this impressive home. Walk onto the large front porch entrance with is arches, terracotta tiles, hanging lanterns and beautiful wooden ceilings. This home has been owned by the same family for 24 years and there now exists an opportunity for you to own and enjoy this totally custom Spanish style home as they downsize. With its exposed beams, wood lined arched ceiling in the great room, expansive front porch, an abundance of polished terracotta tiles floors, wooden plantation shutters throughout, large wood paneled study, it just goes on and on. Swimming pool, tennis courts, acres of neat lawns, pond, Step through the front door into a large entrance foyer, off to the left is a beautiful wood lined and shelved study. Look to the right and you will see an impressive dining room with its tray ceiling, detailed wood moulding, windows with plantation shutters. Walk along the wide hallway into the great room with its grand fireplace, huge arched wood lined ceiling. An expanse of beautiful terracotta tiles, a wall of feature arches and a wall of glass doors looking on to your rear porch and lawned rear yard beyond, truly a unique living experience that has to be seen in person. The kitchen is totally custom and is a mix of teak and dark granite. Accented by stainless appliances. There are book shelves, wine rack, breakfast bar, desk area. The kitchen opens on to a breakfast room/den surrounded by rear facing windows to enjoy the views, with a door on to the amazing cedar wood lined, exposed beamed covered lanai with a raised spare and semi pool configured to take advantage of the expansive country rear view. Exit the den area to lead on to yet another quite living space that could be configured for number of uses before moving on to the second floor where your will notice hardwood floors have been used throughout. The bedrooms are all of large proportions and the primary has a lovely on-suite with jetted tub feature windows, walk in shower, closets with custom teak cabinets and shelving. A reading room, three more large bedrooms including a Jack n Jill bathroom. This home comes with an oversized tall ceiling three car garage, tennis courts, . Equestrian approved community. Explore the 3d tour and photos then book a tour. This home will include a home warranty.
Location
State FL
County Polk
Community Unincorp/Swfwmd
Area 33884 - Winter Haven / Cypress Gardens
Zoning RC
Rooms
Other Rooms Bonus Room, Breakfast Room Separate, Den/Library/Office, Family Room, Formal Dining Room Separate, Formal Living Room Separate, Great Room, Inside Utility
Interior
Interior Features Attic Ventilator, Cathedral Ceiling(s), Ceiling Fans(s), Central Vaccum, Crown Molding, Dumbwaiter, Eat-in Kitchen, Master Bedroom Upstairs, Solid Wood Cabinets, Stone Counters, Thermostat, Walk-In Closet(s), Window Treatments
Heating Central, Heat Pump
Cooling Central Air
Flooring Tile, Wood
Fireplaces Type Living Room, Other, Wood Burning
Furnishings Unfurnished
Fireplace true
Appliance Built-In Oven, Convection Oven, Cooktop, Dishwasher, Disposal, Dryer, Electric Water Heater, Exhaust Fan, Ice Maker, Microwave, Washer, Water Softener
Laundry Corridor Access, Laundry Room, Upper Level
Exterior
Exterior Feature French Doors, Irrigation System, Sliding Doors, Tennis Court(s)
Parking Features Bath In Garage, Circular Driveway, Garage Door Opener, Garage Faces Side, Golf Cart Garage, Golf Cart Parking, Oversized, Workshop in Garage
Garage Spaces 3.0
Pool Deck, Gunite
Community Features Gated, Golf Carts OK, Horses Allowed
Utilities Available Cable Connected, Electricity Connected, Propane, Sewer Connected, Sprinkler Well, Underground Utilities, Water Connected
View Park/Greenbelt, Trees/Woods
Roof Type Metal
Porch Covered, Front Porch, Patio, Rear Porch, Wrap Around
Garage true
Private Pool Yes
Building
Lot Description Cleared, Cul-De-Sac, Flood Insurance Required, In County, Oversized Lot, Paved, Private, Unpaved, Zoned for Horses
Story 2
Entry Level Two
Foundation Slab
Lot Size Range 5 to less than 10
Sewer Aerobic Septic
Water Private, Well
Architectural Style Mediterranean
Structure Type Stucco
New Construction false
Others
Pets Allowed Yes
HOA Fee Include Private Road
Senior Community No
Ownership Fee Simple
Monthly Total Fees $10
Acceptable Financing Cash, Conventional
Membership Fee Required Required
Listing Terms Cash, Conventional
Special Listing Condition None
Read Less Info
Want to know what your home might be worth? Contact us for a FREE valuation!

Our team is ready to help you sell your home for the highest possible price ASAP

© 2025 My Florida Regional MLS DBA Stellar MLS. All Rights Reserved.

${companyName}
Phone






