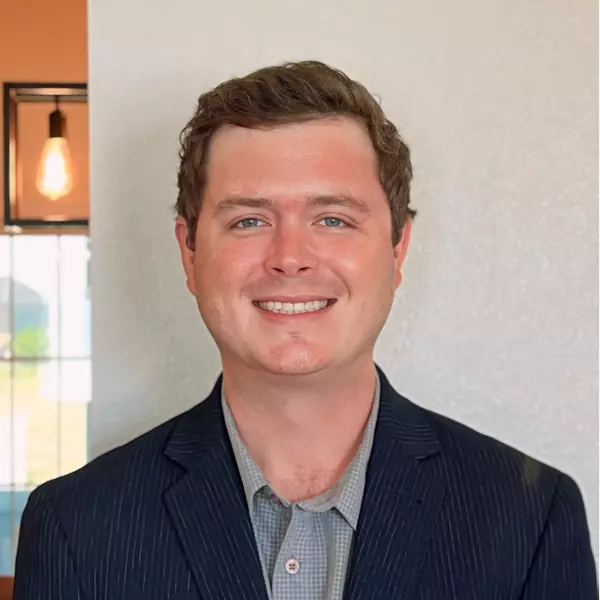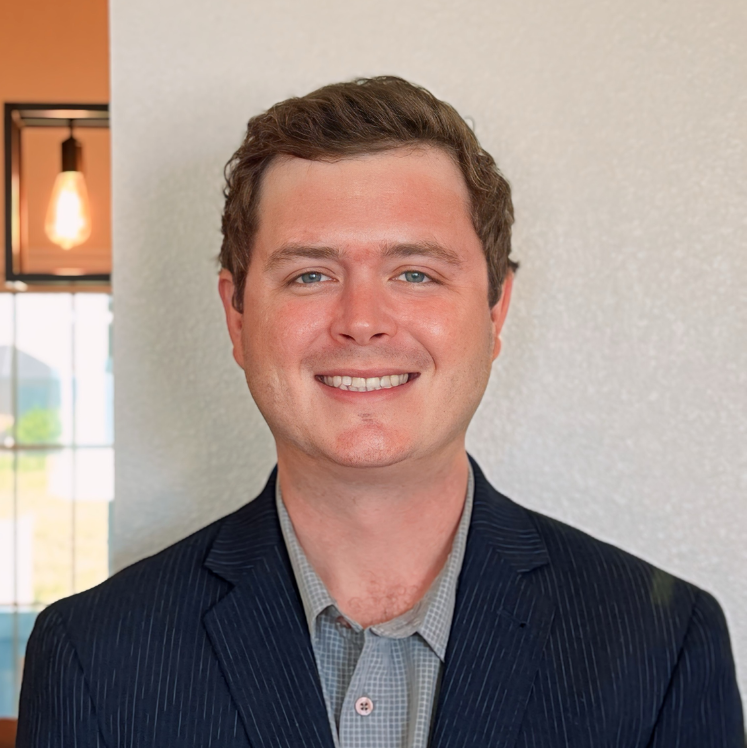Bought with KELLER WILLIAMS WINTER PARK
$850,000
$875,000
2.9%For more information regarding the value of a property, please contact us for a free consultation.
4 Beds
3 Baths
3,769 SqFt
SOLD DATE : 06/12/2023
Key Details
Sold Price $850,000
Property Type Single Family Home
Sub Type Single Family Residence
Listing Status Sold
Purchase Type For Sale
Square Footage 3,769 sqft
Price per Sqft $225
Subdivision Skidmore
MLS Listing ID MFRP4925337
Sold Date 06/12/23
Bedrooms 4
Full Baths 3
HOA Fees $83/ann
HOA Y/N Yes
Year Built 1994
Annual Tax Amount $5,454
Tax Year 2022
Lot Size 0.480 Acres
Acres 0.48
Property Sub-Type Single Family Residence
Source Stellar MLS
Property Description
"A Home of Distinction" describes this custom built 2 story beauty situated on approx 1/2 acre on a quiet cul-de-sac in the desirable gated Skidmore neighborhood! If you'd like to have a home w/ 2 master suites, then this is the one for you & there's a bonus rm that could easily be a 5th BR! Formal living has a pretty bay window & a fireplace. Formal dining flows nicely off the living area & there's brand new carpet in both rooms. The kitchen has classic white cabinets w/ granite countertops & features a bi-level breakfast bar, an accent island, a built-in desk, a quaint wine closet w/ unique sliding wrought iron door, fairly new refrigerator & microwave, Jenn Aire brand dishwasher & range & a cozy yet spacious breakfast nook for casual dining w/ lots of windows dressed w/ plantation shutters. The family room has a soaring 2 story ceiling, a beautiful fireplace w/ built-in cabinets & 2 sets of French doors also w/ plantation shutters leading to pool area. The master suite is on the first floor & has a trey ceiling & wood floors. The master bath has been updated & has a dbl sink vanity w/ granite countertop, a garden tub, a glass enclosed shower & a lg walk-in closet that leads to a 2nd walk-in closet! Downstairs you'll also find the bonus rm that could easily be a 5th bedroom, (the 2nd walk-in closet in master BR could easily be opened into this bonus rm making it a true 5th BR). The hall bathroom has a pocket door leading into this room & has a tub/shower combo, granite countertop & a make-up vanity area. Upstairs you'll find a nice loft/library area open to below w/ a lg storage closet. Upstairs there are also 3 more BR's as well as a beautifully remodeled/expanded bathroom. One of the upstairs bedrooms could easily be a 2nd master suite w/ it's walk-in closet, electric fireplace & pocket door leading to the bathroom. The bathroom features ornate porcelain tile, custom made cabinetry w/ granite countertops for both vanity/sink areas, a big garden tub w/ a decorative arched niche as the back drop, & a glass enclosed step-in shower w/ rain shower head. Even the potty room has a custom made cabinet for storage. The 3rd & 4th BR's upstairs are both spacious. The 3rd BR has a pretty bay window & the 4th BR has double closets. Each room has it's own door entrance from the hallway, yet there is currently an arched opening between these 2 rooms that could be easily drywalled back closed again. You'll really love the huge (60X28) screened pool, patio and hot tub area! The whole screen enclosure is only about 2 years old & the hot tub is less than 2 years old & will be included w/ the sale if buyer wants. There's an additional mulched sitting area in the screen enclosure that could be a kid's play area or made into a fire pit area w/ pavers. Additional features incl a laundry rm tucked off the kitchen complete w/ washer/dryer & extra refrigerator, a 3 car garage w/ side entrance & lots of built-in storage cabinets against the whole back wall, a security system, beautiful real wood floors throughout much of home including the foyer, family rm, kitchen, breakfast nook & master BR. The roof is brand new & the exterior of the home was just freshly painted. There is a triple zoned a/c system w/ 2 of the 3 units being new. The water heaters & toilets are all apprx 5 years old. The irrigation system has a well w/ pump approx 5 years old. All measurements are approx. & all info should be confirmed by buyer.
Location
State FL
County Polk
Community Skidmore
Area 33884 - Winter Haven / Cypress Gardens
Rooms
Other Rooms Den/Library/Office, Family Room, Formal Dining Room Separate, Formal Living Room Separate, Inside Utility, Loft
Interior
Interior Features Built-in Features, Ceiling Fans(s), Crown Molding, Eat-in Kitchen, High Ceilings, Master Bedroom Main Floor, Master Bedroom Upstairs, Solid Surface Counters, Split Bedroom, Tray Ceiling(s), Walk-In Closet(s), Window Treatments
Heating Central
Cooling Central Air
Flooring Carpet, Ceramic Tile, Tile, Vinyl, Wood
Fireplaces Type Electric, Family Room, Living Room, Master Bedroom, Other, Wood Burning
Fireplace true
Appliance Dishwasher, Disposal, Dryer, Electric Water Heater, Microwave, Range, Refrigerator, Washer
Laundry Inside, Laundry Room
Exterior
Exterior Feature French Doors, Irrigation System
Parking Features Garage Door Opener, Garage Faces Side
Garage Spaces 3.0
Pool Gunite, In Ground, Screen Enclosure
Community Features Deed Restrictions, Gated
Utilities Available BB/HS Internet Available, Cable Connected, Electricity Connected, Natural Gas Available, Phone Available, Sprinkler Well, Water Connected
Amenities Available Gated
Roof Type Shingle
Porch Covered, Enclosed, Screened
Garage true
Private Pool Yes
Building
Lot Description Cul-De-Sac, In County, Irregular Lot, Street Dead-End, Paved
Story 2
Entry Level Two
Foundation Slab
Lot Size Range 1/4 to less than 1/2
Sewer Septic Tank
Water Public
Structure Type Block,Stucco,Wood Frame
New Construction false
Schools
Elementary Schools Pinewood Elem
Middle Schools Denison Middle
High Schools Lake Region High
Others
Pets Allowed Yes
Senior Community No
Ownership Fee Simple
Monthly Total Fees $83
Acceptable Financing Cash, Conventional
Membership Fee Required Required
Listing Terms Cash, Conventional
Special Listing Condition None
Read Less Info
Want to know what your home might be worth? Contact us for a FREE valuation!

Our team is ready to help you sell your home for the highest possible price ASAP

© 2025 My Florida Regional MLS DBA Stellar MLS. All Rights Reserved.

${companyName}
Phone






