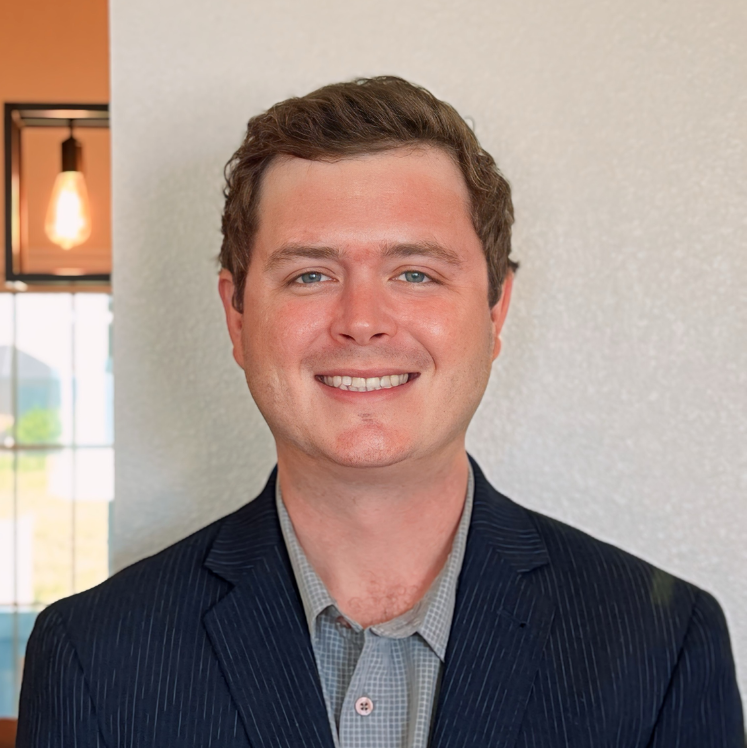Bought with REDFIN CORPORATION
$400,000
$415,000
3.6%For more information regarding the value of a property, please contact us for a free consultation.
4 Beds
3 Baths
2,525 SqFt
SOLD DATE : 06/15/2023
Key Details
Sold Price $400,000
Property Type Single Family Home
Sub Type Single Family Residence
Listing Status Sold
Purchase Type For Sale
Square Footage 2,525 sqft
Price per Sqft $158
Subdivision Hart Lake Hills Ph 02
MLS Listing ID MFRP4922065
Sold Date 06/15/23
Style Custom,Florida
Bedrooms 4
Full Baths 2
Half Baths 1
Construction Status Completed
HOA Fees $41/ann
HOA Y/N Yes
Year Built 2005
Annual Tax Amount $2,061
Tax Year 2021
Lot Size 0.290 Acres
Acres 0.29
Property Sub-Type Single Family Residence
Source Stellar MLS
Property Description
PRICE REDUCED, NEW ROOF INSTALLED! Luxury upgrades abound in this spacious custom Built by Waters home in the highly sought after gated community of Hart Lake Hills in SE Winter Haven, which offers private Lake Hart exclusively for residents to fish, paddleboard, kayak, or simply enjoy the serene scenery. Situated on an over-sized corner lot with a paver driveway and front porch, this extremely well-maintained home offers a 4-bedroom, 2.5 bathroom split floor plan, hardwood and tile floors throughout (NO CARPET anywhere in the home), crown molding, solid surface countertops, and so much more. The vaulted ceilings and gorgeous natural light in the large family room, eat-in kitchen, dining room, and additional sitting area lend themselves to the perfect space for family gatherings and entertaining. Just off of the entryway is where you'll find the first bedroom and 1/2 bathroom that could also be perfect as an office or playroom. From the French doors in the family room with insulated core blinds, you will find a pavered patio that is covered and screened-in, also providing an outdoor closet for additional storage. The owner's suite boasts those same hardwood floors, an en suite very large master bathroom with dual sinks, a soaking bathtub, tile shower, and separate water closet. On the other side of the home is where the indoor laundry, two additional bedrooms, and a full bathroom with another set of dual vanities! The over-sized 2-car garage offers plenty of space for a workshop and storage as well as an ADA accommodating chair lift up a short flight of stairs into the home. The huge, partially-fenced back yard gives plenty of room for a pool and all of the extras that come with it. Schedule your private showing today!
Location
State FL
County Polk
Community Hart Lake Hills Ph 02
Area 33884 - Winter Haven / Cypress Gardens
Rooms
Other Rooms Attic, Family Room, Florida Room, Formal Dining Room Separate, Inside Utility, Storage Rooms
Interior
Interior Features Accessibility Features, Cathedral Ceiling(s), Ceiling Fans(s), Crown Molding, Eat-in Kitchen, High Ceilings, Open Floorplan, Skylight(s), Solid Surface Counters, Split Bedroom, Thermostat, Tray Ceiling(s), Walk-In Closet(s), Window Treatments
Heating Central, Electric
Cooling Central Air
Flooring Tile, Wood
Fireplace false
Appliance Dishwasher, Disposal, Electric Water Heater, Refrigerator, Washer
Laundry Inside, Laundry Room
Exterior
Exterior Feature French Doors, Irrigation System
Parking Features Driveway, Garage Door Opener, Ground Level
Garage Spaces 2.0
Community Features Deed Restrictions, Fishing, Gated, Golf Carts OK, Water Access, Waterfront
Utilities Available BB/HS Internet Available, Cable Available, Electricity Available, Natural Gas Available, Phone Available, Public, Sewer Connected, Underground Utilities, Water Connected
Amenities Available Gated
View Water
Roof Type Shingle
Porch Covered, Deck, Enclosed, Front Porch, Patio, Porch, Rear Porch, Screened
Garage true
Private Pool No
Building
Lot Description Corner Lot, Paved
Story 1
Entry Level One
Foundation Slab
Lot Size Range 1/4 to less than 1/2
Sewer Public Sewer
Water Public
Architectural Style Custom, Florida
Structure Type Block
New Construction false
Construction Status Completed
Schools
Elementary Schools Chain O Lakes Elem
Middle Schools Mclaughlin Middle
High Schools Lake Region High
Others
Pets Allowed Yes
HOA Fee Include Common Area Taxes,Escrow Reserves Fund
Senior Community No
Ownership Fee Simple
Monthly Total Fees $41
Acceptable Financing Cash, Conventional, FHA, VA Loan
Membership Fee Required Required
Listing Terms Cash, Conventional, FHA, VA Loan
Special Listing Condition None
Read Less Info
Want to know what your home might be worth? Contact us for a FREE valuation!

Our team is ready to help you sell your home for the highest possible price ASAP

© 2025 My Florida Regional MLS DBA Stellar MLS. All Rights Reserved.

${companyName}
Phone






