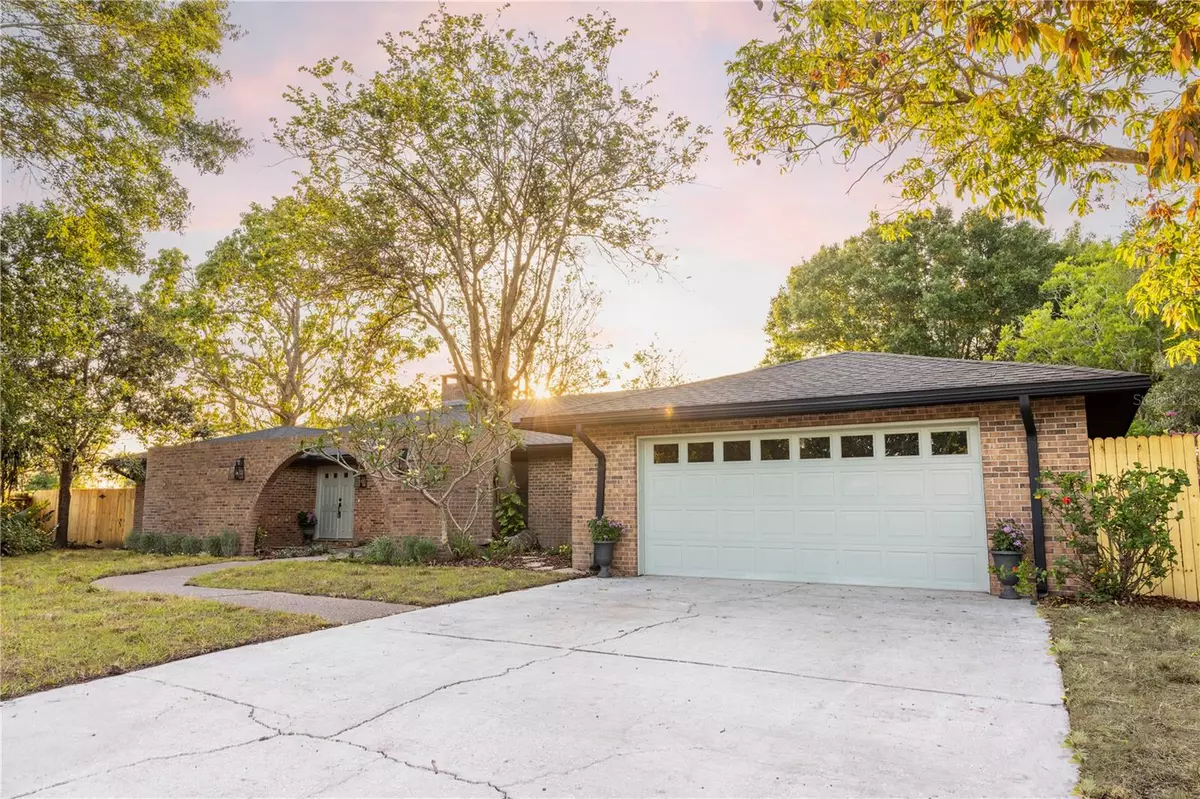Bought with THE MARKET REALTY COMPANY
$402,500
$419,000
3.9%For more information regarding the value of a property, please contact us for a free consultation.
3 Beds
3 Baths
2,479 SqFt
SOLD DATE : 06/16/2023
Key Details
Sold Price $402,500
Property Type Single Family Home
Sub Type Single Family Residence
Listing Status Sold
Purchase Type For Sale
Square Footage 2,479 sqft
Price per Sqft $162
MLS Listing ID MFRO6109402
Sold Date 06/16/23
Bedrooms 3
Full Baths 3
HOA Y/N No
Year Built 1981
Annual Tax Amount $1,979
Tax Year 2022
Lot Size 0.310 Acres
Acres 0.31
Lot Dimensions 81x140
Property Sub-Type Single Family Residence
Source Stellar MLS
Property Description
The house of your dreams! Live the vacation life with a huge screened patio overlooking an oversized POOL and jacuzzi just walking distance to Legoland. This quiet gem is tucked away on a large private lot in a cul de sac surrounded by lush landscaping, new sod, and a new sprinkler system to maintain all the greenery.
This spacious 3/3 has an oversized master suite with his and her bathrooms showcasing a shower and jacuzzi tub, recently updated kitchen with granite counter tops and double oven, wet bar, hardwood floors, fireplace, and endless storage w/ 3 walk in closets, coat closet, and cabinet storage in the 2 car garage. BRAND NEW ROOF just completed May 2, 2023 with 7 yr warranty and 30 yr shingles. This should help make financing and insurance much less stressful.
This is the one you've been looking for!!
Location
State FL
County Polk
Area 33884 - Winter Haven / Cypress Gardens
Zoning R-1
Rooms
Other Rooms Formal Dining Room Separate, Great Room
Interior
Interior Features Ceiling Fans(s), Master Bedroom Main Floor, Skylight(s), Solid Wood Cabinets, Stone Counters, Thermostat, Vaulted Ceiling(s), Walk-In Closet(s), Wet Bar
Heating Central
Cooling Central Air
Flooring Carpet, Laminate, Wood
Fireplaces Type Wood Burning
Fireplace true
Appliance Built-In Oven, Cooktop, Dishwasher, Disposal, Dryer, Electric Water Heater, Exhaust Fan, Freezer, Ice Maker, Range, Range Hood, Refrigerator, Water Softener
Exterior
Exterior Feature Irrigation System, Outdoor Shower, Private Mailbox, Sliding Doors
Garage Spaces 2.0
Fence Fenced, Wood
Pool Gunite, Outside Bath Access
Utilities Available BB/HS Internet Available, Cable Available, Cable Connected, Electricity Available, Electricity Connected
Roof Type Shingle
Porch Covered, Patio, Screened
Garage true
Private Pool Yes
Building
Lot Description Cul-De-Sac
Story 1
Entry Level One
Foundation Slab
Lot Size Range 1/4 to less than 1/2
Sewer Public Sewer
Water Public
Structure Type Brick
New Construction false
Schools
Elementary Schools Pinewood Elem
Middle Schools Denison Middle
High Schools Lake Region High
Others
Senior Community No
Ownership Fee Simple
Special Listing Condition None
Read Less Info
Want to know what your home might be worth? Contact us for a FREE valuation!

Our team is ready to help you sell your home for the highest possible price ASAP

© 2025 My Florida Regional MLS DBA Stellar MLS. All Rights Reserved.

${companyName}
Phone






