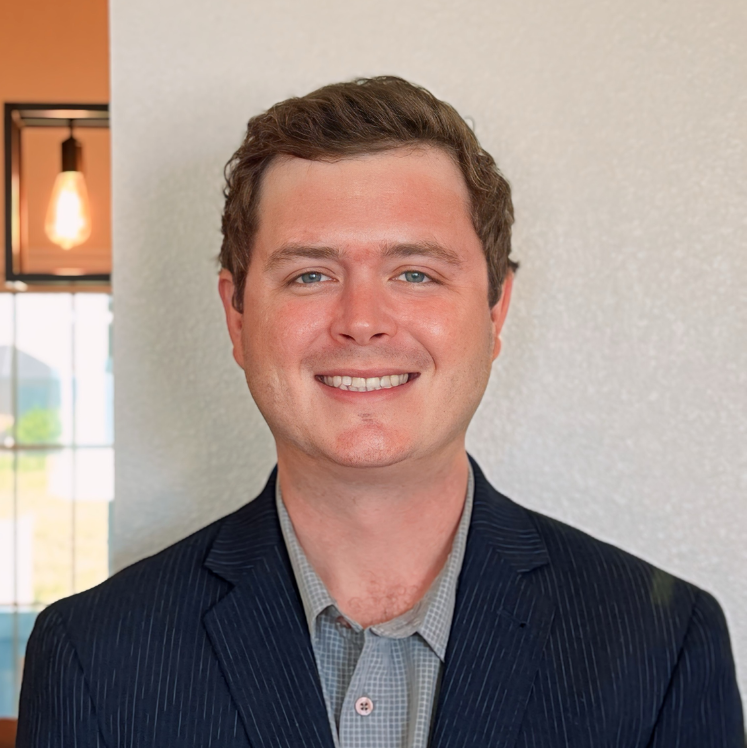Bought with EXP REALTY LLC
$439,900
$439,900
For more information regarding the value of a property, please contact us for a free consultation.
4 Beds
3 Baths
2,120 SqFt
SOLD DATE : 09/16/2025
Key Details
Sold Price $439,900
Property Type Single Family Home
Sub Type Single Family Residence
Listing Status Sold
Purchase Type For Sale
Square Footage 2,120 sqft
Price per Sqft $207
Subdivision Stonemeade
MLS Listing ID MFRTB8411394
Sold Date 09/16/25
Style Contemporary
Bedrooms 4
Full Baths 2
Half Baths 1
HOA Fees $24/Semi-Annually
HOA Y/N Yes
Year Built 1996
Annual Tax Amount $5,758
Tax Year 2024
Lot Size 6,098 Sqft
Acres 0.14
Property Sub-Type Single Family Residence
Source Stellar MLS
Property Description
This beautifully updated 2-story home features fresh interior paint, new light fixtures, and elegant arched doorways in the main living area. The kitchen boasts painted cabinets, quartz countertops, and a stainless steel appliance package including a range, microwave, and dishwasher. Enjoy new carpet throughout, refreshed bathrooms, and a brand new HVAC system. With 4 bedrooms and 2.5 baths, this home combines comfort and style in every space.
Location
State FL
County Orange
Community Stonemeade
Area 32826 - Orlando/Alafaya
Zoning R1
Rooms
Other Rooms Formal Dining Room Separate, Formal Living Room Separate, Inside Utility
Interior
Interior Features Ceiling Fans(s), Eat-in Kitchen, Open Floorplan, Walk-In Closet(s)
Heating Central
Cooling Central Air
Flooring Carpet, Ceramic Tile
Fireplace false
Appliance Dishwasher, Microwave, Range
Laundry Inside
Exterior
Exterior Feature Lighting, Sliding Doors
Parking Features Open, Parking Pad
Garage Spaces 2.0
Community Features Deed Restrictions, Street Lights
Utilities Available Cable Available, Electricity Connected, Sprinkler Meter
Roof Type Shingle
Garage true
Private Pool No
Building
Lot Description Sidewalk, Paved
Entry Level Two
Foundation Slab
Lot Size Range 0 to less than 1/4
Sewer Public Sewer
Water Public
Architectural Style Contemporary
Structure Type Block
New Construction false
Others
Pets Allowed No
Senior Community No
Ownership Fee Simple
Monthly Total Fees $49
Acceptable Financing Cash, Conventional, VA Loan
Membership Fee Required Required
Listing Terms Cash, Conventional, VA Loan
Special Listing Condition None
Read Less Info
Want to know what your home might be worth? Contact us for a FREE valuation!

Our team is ready to help you sell your home for the highest possible price ASAP

© 2025 My Florida Regional MLS DBA Stellar MLS. All Rights Reserved.

${companyName}
Phone






