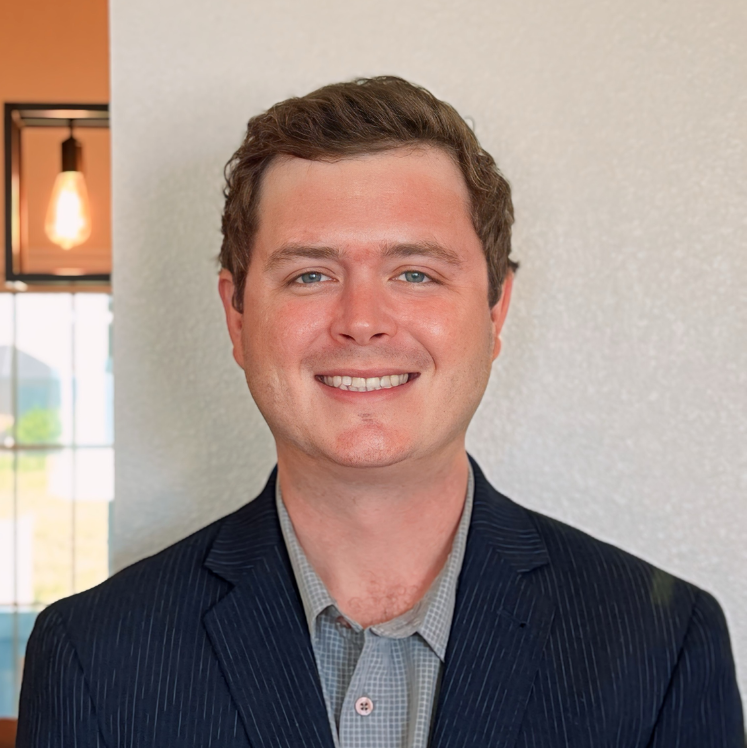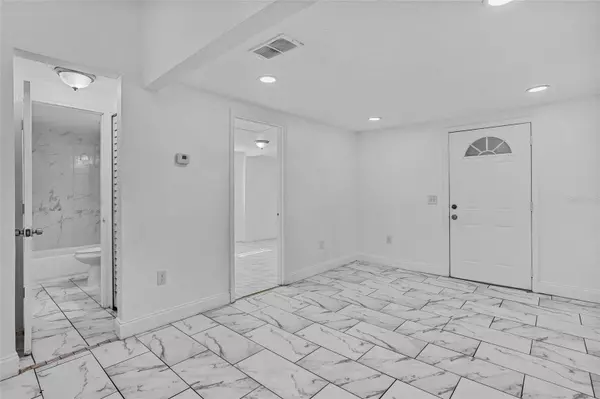Bought with INVESTOR'S REAL ESTATE LLC
$230,000
$225,000
2.2%For more information regarding the value of a property, please contact us for a free consultation.
3 Beds
2 Baths
1,436 SqFt
SOLD DATE : 09/30/2025
Key Details
Sold Price $230,000
Property Type Single Family Home
Sub Type Single Family Residence
Listing Status Sold
Purchase Type For Sale
Square Footage 1,436 sqft
Price per Sqft $160
Subdivision Holden Real Estate Companys Add
MLS Listing ID MFRA4658653
Sold Date 09/30/25
Bedrooms 3
Full Baths 2
HOA Y/N No
Year Built 1939
Annual Tax Amount $3,680
Tax Year 2024
Lot Size 3,049 Sqft
Acres 0.07
Lot Dimensions 29x100
Property Sub-Type Single Family Residence
Source Stellar MLS
Property Description
Welcome to 906 Celery Ave in Sanford! This updated 3-bedroom, 2-bath home offers 1,436 sq ft of heated living space, featuring ceramic tile floors, a modern kitchen with quartz countertops and stainless steel appliances, and recently refreshed bathrooms, doors, exterior paint, and roof. There's also a detached bonus room with its own private entrance—ideal for a home office, guest room, or extra rental income potential. Perfect as a starter home or a smart rental investment. Move-in ready and full of possibilities!
Location
State FL
County Seminole
Community Holden Real Estate Companys Add
Area 32771 - Sanford/Lake Forest
Zoning MR2
Interior
Interior Features Ceiling Fans(s), Open Floorplan
Heating Electric
Cooling Central Air
Flooring Ceramic Tile
Furnishings Turnkey
Fireplace false
Appliance Convection Oven, Dishwasher, Disposal, Dryer, Electric Water Heater, Microwave, Refrigerator, Washer
Laundry Laundry Closet
Exterior
Exterior Feature Sidewalk
Utilities Available Electricity Connected
Roof Type Shingle
Garage false
Private Pool No
Building
Story 1
Entry Level Two
Foundation Concrete Perimeter
Lot Size Range 0 to less than 1/4
Sewer Public Sewer
Water Public
Structure Type Frame
New Construction false
Others
Senior Community No
Ownership Fee Simple
Acceptable Financing Assumable, Cash, Conventional, FHA
Listing Terms Assumable, Cash, Conventional, FHA
Special Listing Condition None
Read Less Info
Want to know what your home might be worth? Contact us for a FREE valuation!

Our team is ready to help you sell your home for the highest possible price ASAP

© 2025 My Florida Regional MLS DBA Stellar MLS. All Rights Reserved.

${companyName}
Phone






