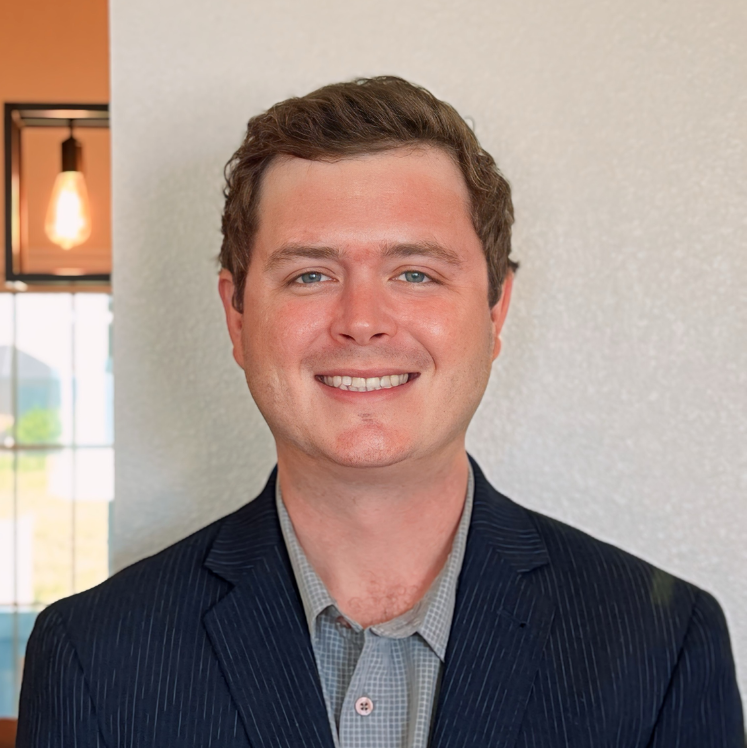Bought with CROSBY & ASSOCIATES, INC.
$155,000
$160,000
3.1%For more information regarding the value of a property, please contact us for a free consultation.
2 Beds
2 Baths
1,107 SqFt
SOLD DATE : 10/01/2025
Key Details
Sold Price $155,000
Property Type Manufactured Home
Sub Type Manufactured Home
Listing Status Sold
Purchase Type For Sale
Square Footage 1,107 sqft
Price per Sqft $140
Subdivision Garden Grove Oaks Unit 04
MLS Listing ID L4952914
Sold Date 10/01/25
Bedrooms 2
Full Baths 2
HOA Fees $65/mo
HOA Y/N Yes
Annual Recurring Fee 780.0
Year Built 1990
Annual Tax Amount $714
Lot Size 4,356 Sqft
Acres 0.1
Lot Dimensions 50x90
Property Sub-Type Manufactured Home
Source Stellar MLS
Property Description
AFFORDABLE Florida living with LOW HOA and YOU OWN THE LAND. Come check out this clean, cozy and peaceful home on a LARGE CORNER LOT in the close-knit Garden Grove Oaks 55+ community. This spacious 2 bedroom, 2 bath home has had some recent cosmetic updates and features a SUNNY and SPACIOUS 200 SF BONUS ROOM that could be converted to a nice large third bedroom. This home was built in 1990. It is move-in-ready and super affordable, plus you own the land so you won't be throwing away money on lot rent! The seller removed the dishwasher but one could easily be put back in! You'll love your new Florida lifestyle in this popular community, which offers a clubhouse, HEATED POOL, spa, shuffleboard court and numerous planned activities. This great location is conveniently located just a few minutes from Hwy 27, Legoland, shopping and restaurants. Roof 2018, HVAC 2019, Water Heater 2021.
Location
State FL
County Polk
Community Garden Grove Oaks Unit 04
Area 33884 - Winter Haven / Cypress Gardens
Zoning RES
Direction SE
Rooms
Other Rooms Bonus Room, Florida Room, Inside Utility, Storage Rooms
Interior
Interior Features Ceiling Fans(s), Eat-in Kitchen, Open Floorplan, Window Treatments
Heating Central
Cooling Central Air
Flooring Carpet, Vinyl
Fireplace false
Appliance Dishwasher, Disposal, Dryer, Exhaust Fan, Gas Water Heater, Microwave, Range, Refrigerator, Washer
Laundry Inside
Exterior
Exterior Feature Sliding Doors
Parking Features Workshop in Garage
Pool Gunite
Community Features Buyer Approval Required, Deed Restrictions, Pool
Utilities Available Cable Available, Electricity Connected
Amenities Available Clubhouse, Fence Restrictions, Pool, Recreation Facilities, Spa/Hot Tub
Roof Type Shingle
Garage false
Private Pool No
Building
Lot Description Corner Lot, In County, Paved
Entry Level One
Foundation Crawlspace
Lot Size Range 0 to less than 1/4
Sewer Public Sewer
Water Public
Structure Type Vinyl Siding
New Construction false
Others
Pets Allowed Cats OK, Dogs OK, Yes
HOA Fee Include Common Area Taxes,Pool,Escrow Reserves Fund,Management,Private Road,Recreational Facilities,Security
Senior Community Yes
Pet Size Small (16-35 Lbs.)
Ownership Fee Simple
Monthly Total Fees $65
Acceptable Financing Cash, Conventional
Membership Fee Required Required
Listing Terms Cash, Conventional
Num of Pet 3
Special Listing Condition None
Read Less Info
Want to know what your home might be worth? Contact us for a FREE valuation!

Our team is ready to help you sell your home for the highest possible price ASAP

© 2025 My Florida Regional MLS DBA Stellar MLS. All Rights Reserved.

${companyName}
Phone

