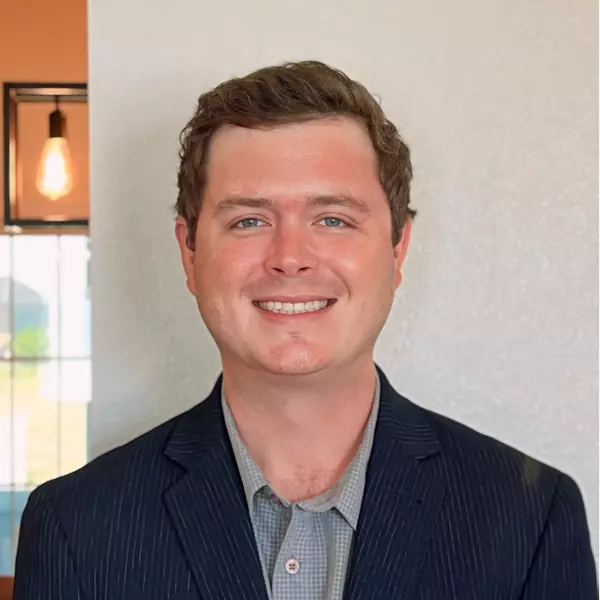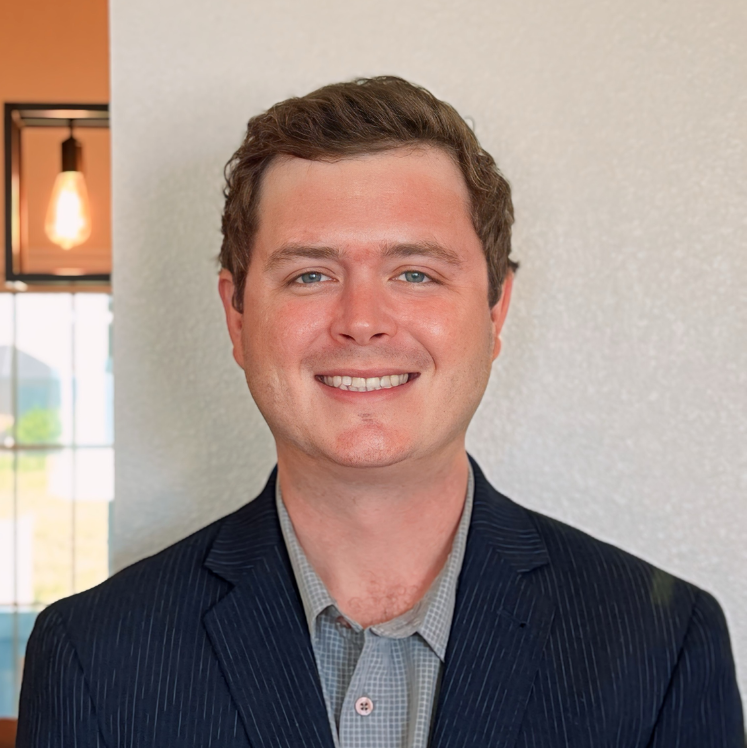Bought with
$385,000
$389,900
1.3%For more information regarding the value of a property, please contact us for a free consultation.
3 Beds
2 Baths
1,756 SqFt
SOLD DATE : 10/17/2025
Key Details
Sold Price $385,000
Property Type Single Family Home
Sub Type Single Family Residence
Listing Status Sold
Purchase Type For Sale
Square Footage 1,756 sqft
Price per Sqft $219
Subdivision Schnees Rep Atlantic City
MLS Listing ID MFRNS1085976
Sold Date 10/17/25
Style Bungalow
Bedrooms 3
Full Baths 2
HOA Y/N No
Year Built 1946
Annual Tax Amount $6,035
Tax Year 2023
Lot Size 8,712 Sqft
Acres 0.2
Lot Dimensions 50x165
Property Sub-Type Single Family Residence
Source Stellar MLS
Property Description
Discover this charming beachside bungalow at 412 Revilo Boulevard, just three blocks from the sandy shores. This 3-bedroom, 2-bath main home offers comfortable living space and sits on a deep 165 ft lot. Enjoy a private inground pool perfect for relaxing or entertaining. A detached 1-bedroom, 1-bath in-law suite provides ideal space for guests or potential rental income. With block construction, a brand-new roof & hot water tank (2024), this home combines classic charm with modern updates. Located near Sun Splash Park, Jackie Robinson Ballpark, and popular dining spots on Beach Street and Main Street Pier, this property is perfect as a quaint vacation getaway or smart investment opportunity in the heart of beachside Daytona Beach. All information is intended to be accurate, however not guaranteed.
Location
State FL
County Volusia
Community Schnees Rep Atlantic City
Area 32118 - Daytona Beach/Holly Hill
Zoning 02R2
Interior
Interior Features Ceiling Fans(s), Living Room/Dining Room Combo, Open Floorplan, Primary Bedroom Main Floor, Solid Surface Counters
Heating Central, Electric
Cooling Central Air
Flooring Luxury Vinyl
Fireplace false
Appliance Dishwasher, Microwave, Range, Refrigerator
Laundry Electric Dryer Hookup, Inside, Laundry Closet, Washer Hookup
Exterior
Exterior Feature Storage
Fence Fenced
Pool In Ground
Utilities Available Public
Roof Type Shingle
Porch Deck, Front Porch
Garage false
Private Pool Yes
Building
Story 1
Entry Level One
Foundation Slab
Lot Size Range 0 to less than 1/4
Sewer Public Sewer
Water Public
Architectural Style Bungalow
Structure Type Cement Siding
New Construction false
Others
Senior Community No
Ownership Fee Simple
Acceptable Financing Cash, Conventional, FHA, VA Loan
Listing Terms Cash, Conventional, FHA, VA Loan
Special Listing Condition None
Read Less Info
Want to know what your home might be worth? Contact us for a FREE valuation!

Our team is ready to help you sell your home for the highest possible price ASAP

© 2025 My Florida Regional MLS DBA Stellar MLS. All Rights Reserved.

${companyName}
Phone






